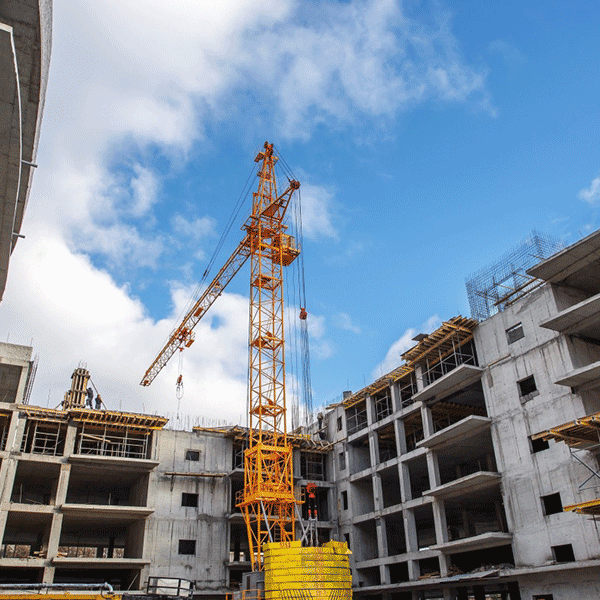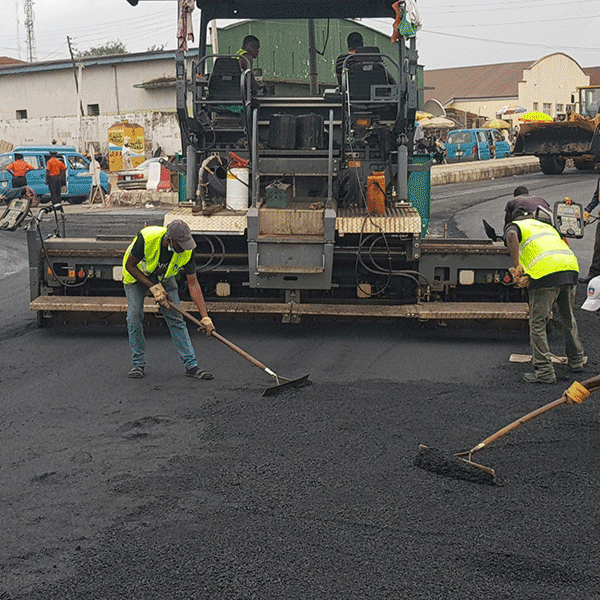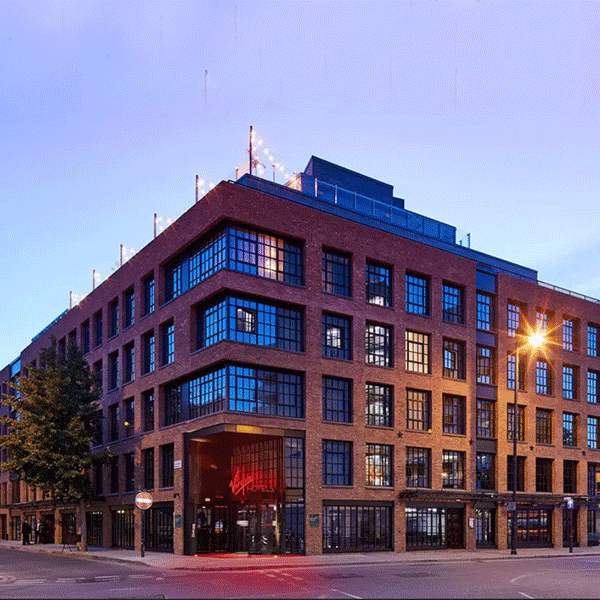Upcoming Mega Construction Projects
Grand Plaza Construction refers to the development and building of large, often multi-use plazas that serve as central hubs in urban or suburban areas. These projects typically involve a combination of commercial, residential, and public spaces, and may include retail stores, offices, hotels, entertainment venues, and public amenities like parks or squares.


COMMERCIAL
Commercial construction includes designing, renovating, and building structures for business use. These projects, often funded by developers and governments, require heavy equipment. Contractors compete for contracts by submitting detailed bids, with well-planned proposals increasing their chances of winning. Costs depend on the project’s size, budget, and scope, while value engineering helps create efficient and cost-effective plans.

RESIDENTIAL
Residential construction focuses on buildings designed for people to live in, such as single-family homes, apartments, condos, and mobile homes. The process begins with purchasing and preparing land, including clearing and grading. After adding drainage and necessary infrastructure, construction begins. Once completed, residents move in, and the contractor moves on to the next project.
SHOPPING MALL
Modern technology has transformed everyday life, integrating advanced tools into places like hospitals and shopping malls. Today’s malls offer convenience by providing a variety of stores and services under one roof, including clothing, cosmetics, home decor, entertainment, food courts, and even financial services. These features have completely reshaped the shopping experience.


ROAD
Road construction involves creating durable, engineered pathways that allow for vehicle and pedestrian traffic while adhering to legal standards. The process requires removing natural obstacles and using modern, long-lasting materials. When laying asphalt concrete (AC), it is placed over a bituminous base or binder course. A tack coat of bitumen is applied at specific rates to ensure proper bonding, with adjustments depending on the base type.
HOTELS
Building a hotel is a major financial commitment that requires careful planning and a skilled team, including a contractor, architect, legal support, and construction crew. To ensure a smooth process, it’s crucial to hire experienced professionals you can trust. Choosing the right team isn’t just about the lowest bid—it’s about finding experts who can meet deadlines, understand your vision, and provide a customized solution rather than a generic plan.


SHIPYARD
The modern approach to shipyard construction involves assembling large sections of the hull, such as the bow and stern, separately. These sections are built from smaller subassemblies or components, which are welded together to form the complete structure. Typically, these parts are manufactured indoors in large sheds, often located away from the main building site, before being transported and welded into place. This method allows work to continue uninterrupted by weather conditions and enables more efficient sequencing of welding operations, which might not always be feasible at the main construction site.
Before official sea trials, dockside trials are conducted to test the main and auxiliary machinery. Formal speed trials, required to meet contract specifications, are usually preceded by a builder’s trial. Contract agreements typically specify that the vessel must reach a certain speed under defined conditions of draft and deadweight, which is verified through test runs on a measured course.
POWER PLANT
The Energy Commission serves as the primary building authority for the projects it licenses. It oversees plan reviews and construction inspections to ensure compliance with the California Building Standards Code and the project’s approved decision.
Through its inspection and enforcement program, the Energy Commission ensures that licensed thermal power plants are operated, maintained, and decommissioned in accordance with their permits and applicable laws.


RESTAURANT
Your restaurant’s floor plan directly impacts how efficiently your business operates, influencing everything from kitchen workflow to dining spaces and customer amenities like waiting areas and restrooms. A common industry guideline is to allocate around 40% of the total space to the kitchen and 60% to customer-facing areas.
A station-based kitchen layout is best suited for large-scale operations such as hotel restaurants, catering facilities, or event venues. However, smaller restaurants should steer clear of this setup since it limits multitasking. To make this layout work effectively, you’ll need plenty of space and a well-staffed kitchen.
AVIATION INDUSTRY
Next, the simulation phase begins, where computers are used to run initial simulations of the aircraft. Afterward, small-scale models of the full design or specific parts of the plane are created and tested in wind tunnels to evaluate their aerodynamics.
Often, other companies are responsible for producing individual components of the airplane, or even just parts that contribute to larger sections. For example, one company might specialize in manufacturing airplane windows. Since this process isn’t restricted to companies in the same city or even country as the main manufacturing plant, airplane parts can be sourced from all over the globe.


GARDEN
Rooftop gardens are a type of green roof with a total depth ranging from 12 to 18 inches. The drainage layer typically ranges from 2 to 4 inches deep, while the growing medium depth can vary between 8 and 14 inches. These gardens usually feature a selection of ground covers, perennials, ornamental grasses, and shrubs.
A standard ceiling height is considered to be around 10 feet, taking into account factors like the false ceiling. The height of the roof plays a key role in ventilation, temperature regulation, and the overall ambiance of a room. Buildings with higher ceilings tend to be cooler.
4o mini
PARK
Constructing a new mobile home or making changes to an existing mobile home or special occupancy park involves several steps. Both state and local government requirements must be met, and approvals must be obtained. Any modifications to the park’s utility system, facilities, or permanent buildings require a Permit to Construct from the enforcement agency.
Plans must be drawn to scale and clearly show the nature and scope of the proposed construction. Detailed drawings should comply with the California Code of Regulations and all relevant laws, ordinances, rules, and regulations. The first sheet of the plans should include the location of the construction, the owner’s name and address, and the name of the person who prepared the plans.

